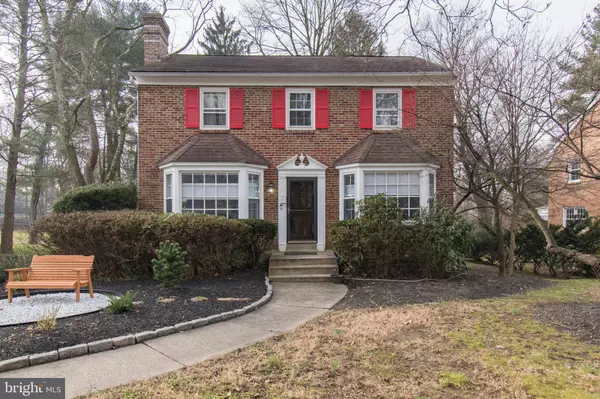For more information regarding the value of a property, please contact us for a free consultation.
1115 COVENTRY RD Cheltenham, PA 19012
Want to know what your home might be worth? Contact us for a FREE valuation!

Our team is ready to help you sell your home for the highest possible price ASAP
Key Details
Sold Price $425,000
Property Type Single Family Home
Sub Type Detached
Listing Status Sold
Purchase Type For Sale
Square Footage 2,262 sqft
Price per Sqft $187
Subdivision Cheltenham
MLS Listing ID PAMC680586
Sold Date 03/05/21
Style Colonial
Bedrooms 4
Full Baths 2
Half Baths 2
HOA Y/N N
Abv Grd Liv Area 2,262
Originating Board BRIGHT
Year Built 1951
Annual Tax Amount $8,853
Tax Year 2021
Lot Size 0.652 Acres
Acres 0.65
Lot Dimensions 70.00 x 0.00
Property Description
Come see this charming Colonial in Cheltenham, PA before it's gone! This gorgeous house located on a fun and friendly block checks all the boxes and will be the perfect new home for you! When you walk into the house you're greeted by the foyer. To your left there is a formal living room that's currently being used as home office and to your right is the dining room. Walk through the dining room and you'll find a sunny kitchen with tile floors, updated stainless steel appliances, granite counter tops and lots of cabinet space. The back door in the kitchen will lead you to a deck that overlooks a large, gorgeous green lawn- perfect for enjoying your morning cup of coffee or hosting barbeques and outdoor gatherings. Towards the back of the house there's a small study/game room that leads to the den. This large den has beautiful natural light and is ideal for spending time with loved ones and entertaining. Go up the stairs you'll find the bright master suite complete with an ensuite featuring modern wood accents. Next to the master suite is a large sunny bedroom and down the hall is the second full updated bathroom. Two additional more private bedrooms are nestled towards the end of the hallway. The basement is fully finished with carpeted floors, a laundry room, and a half bath- ideal for a playroom, entertainment area, or even a home gym. Through the basement you're able access the one car garage. Located right outside of Philadelphia, Cheltenham is a welcoming community with great shopping and restaurants and only a 25 minute train ride and 30 minute drive to Center City. This lovely home won't last long so be sure to schedule your showing today!
Location
State PA
County Montgomery
Area Cheltenham Twp (10631)
Zoning R4
Rooms
Basement Full, Fully Finished
Interior
Hot Water Natural Gas
Heating Forced Air
Cooling Central A/C
Fireplaces Number 1
Fireplaces Type Wood
Equipment Dishwasher, Dryer, Washer, Disposal, Oven/Range - Gas, Refrigerator
Fireplace Y
Appliance Dishwasher, Dryer, Washer, Disposal, Oven/Range - Gas, Refrigerator
Heat Source Natural Gas
Laundry Washer In Unit, Dryer In Unit
Exterior
Exterior Feature Deck(s)
Water Access N
Accessibility None
Porch Deck(s)
Garage N
Building
Story 2
Sewer Public Sewer
Water Public
Architectural Style Colonial
Level or Stories 2
Additional Building Above Grade, Below Grade
New Construction N
Schools
Elementary Schools Cheltenham
Middle Schools Elkins Park School
High Schools Cheltenham
School District Cheltenham
Others
Senior Community No
Tax ID 31-00-07405-007
Ownership Fee Simple
SqFt Source Assessor
Special Listing Condition Standard
Read Less

Bought with Shareeka Danyelle Mack • Compass RE



